An Phu Gia Construction (APGCONS) is one of the leading reputable construction contractors in Vietnam, with 19 years of experience in renovation projects. We own experienced engineers combine with modern machinery and equipment systems, always committed to providing customers with the most optimal construction solutions.
Below are some typical renovation projects that APGCONS finished:
mPLAZA Saigon Building (District 1, Ho Chi Minh City): Renovation of the 3 basement floors of the building, including items such as structural reinforcement, waterproofing, floor finishing, installation and renovation of the electrical system water, mechanical and electrical, fire protection...
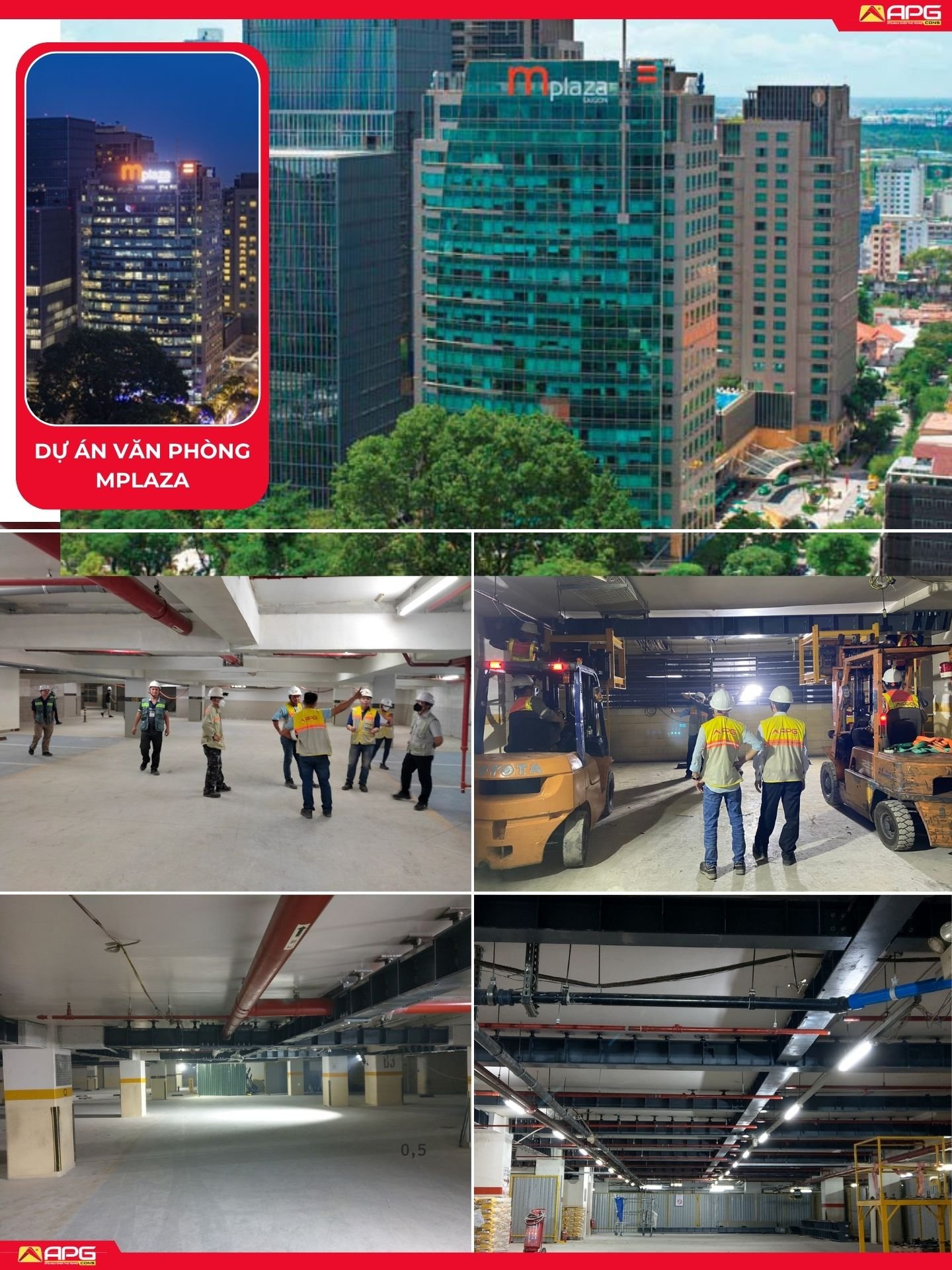
An Dong Trade and Service Center: Renovating the facade of the shopping center, including items such as: dismantling the old facade, constructing a new aluminum and glass facade system, installing a billboard system advertising, and lighting system,...
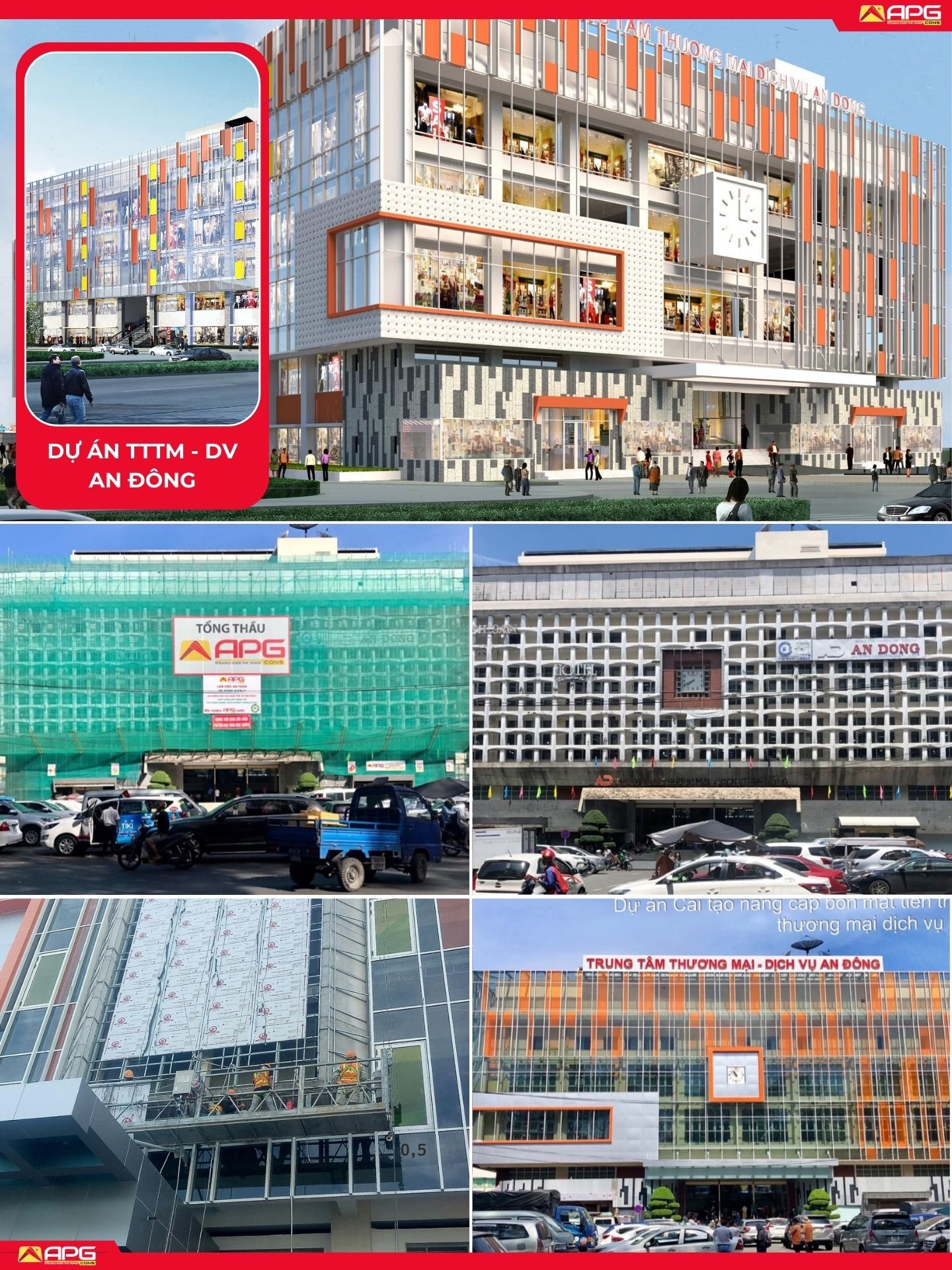
Ready Built Warehouse in Nhon Trach 2 Industrial Park, Dong Nai Province: Design and Build the existing factory, including items such as: replacing corrugated roof and boundary wall, building new offices, renovating medium voltage, low voltage, light electricity, water supply and drainage systems,...
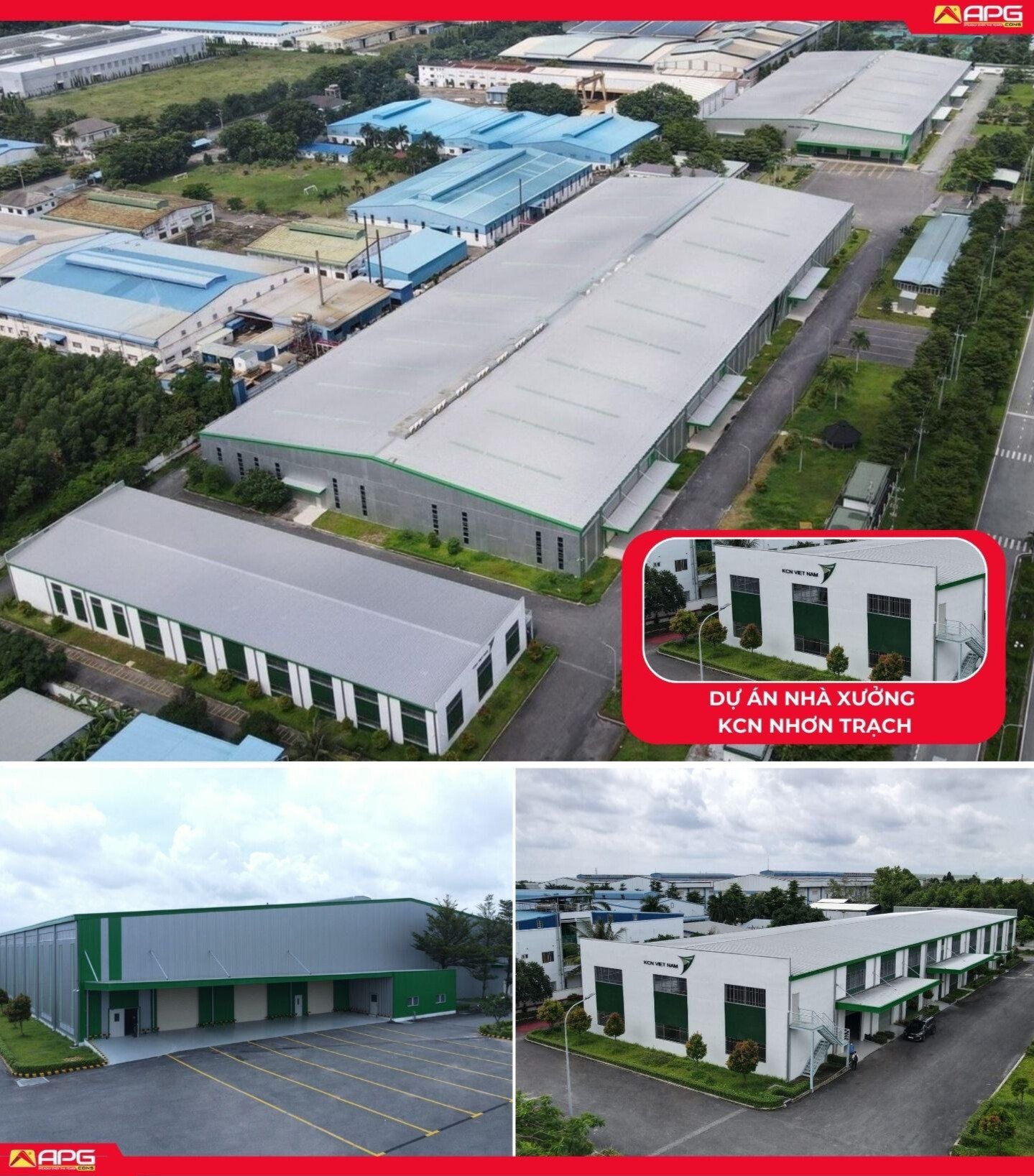
Office No. 43-45-47 Tu Xuong: Design and Build for renovating the basement and upper structure from the school into an office building, building a new office building, including items such as: demolishing the old structure, constructing new structures, installing new elevators, completing floors and ceilings, installing electricity and water systems, fire protection,...
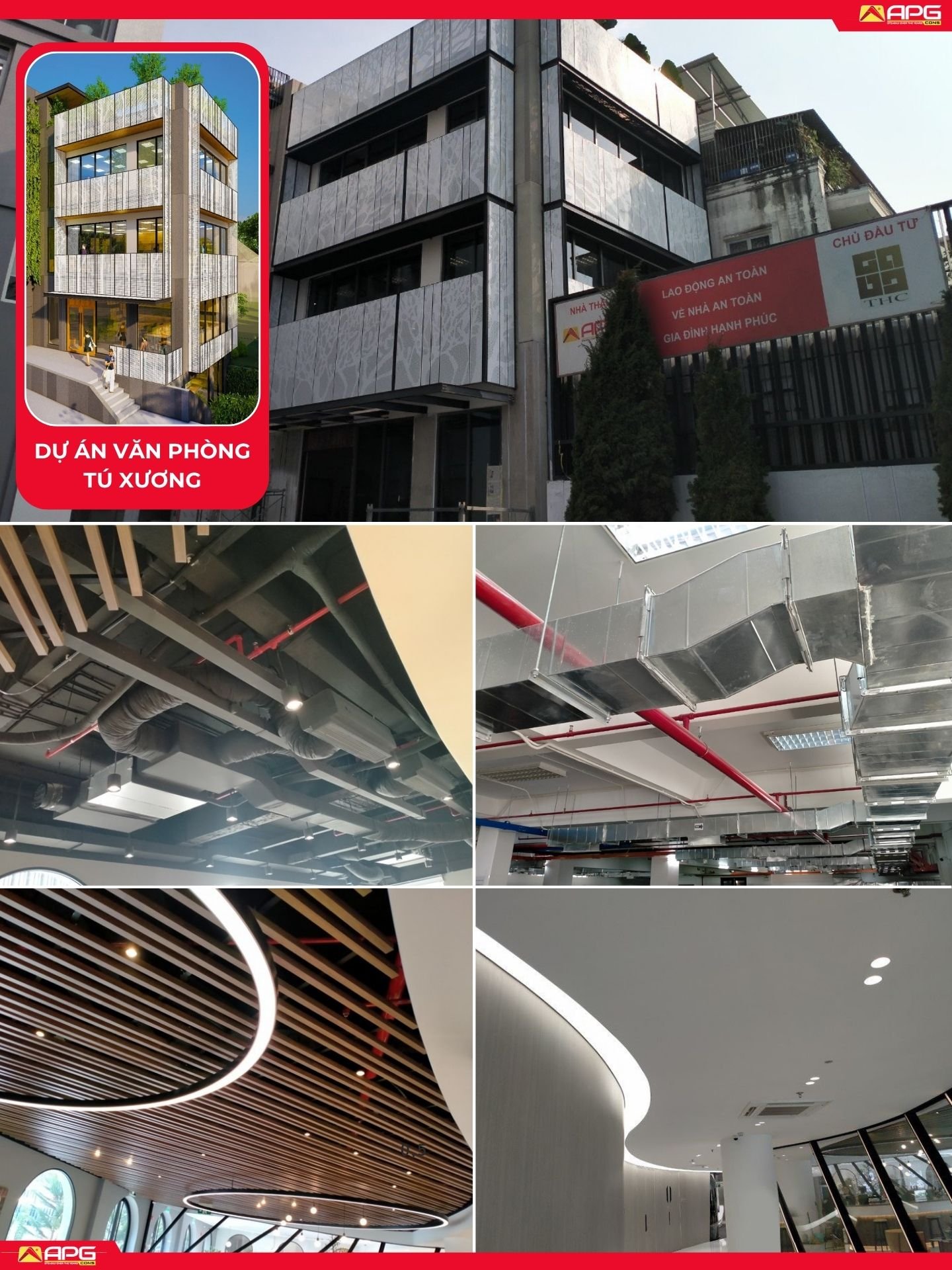
Heineken - HVBVT Extension project is an expansion project of Heineken Brewery Ba Ria Vung Tau. The project has an overall area of 200,000 m2 and includes work items such as office renovation, ceiling, and floor finishing, and an FST storage yard.
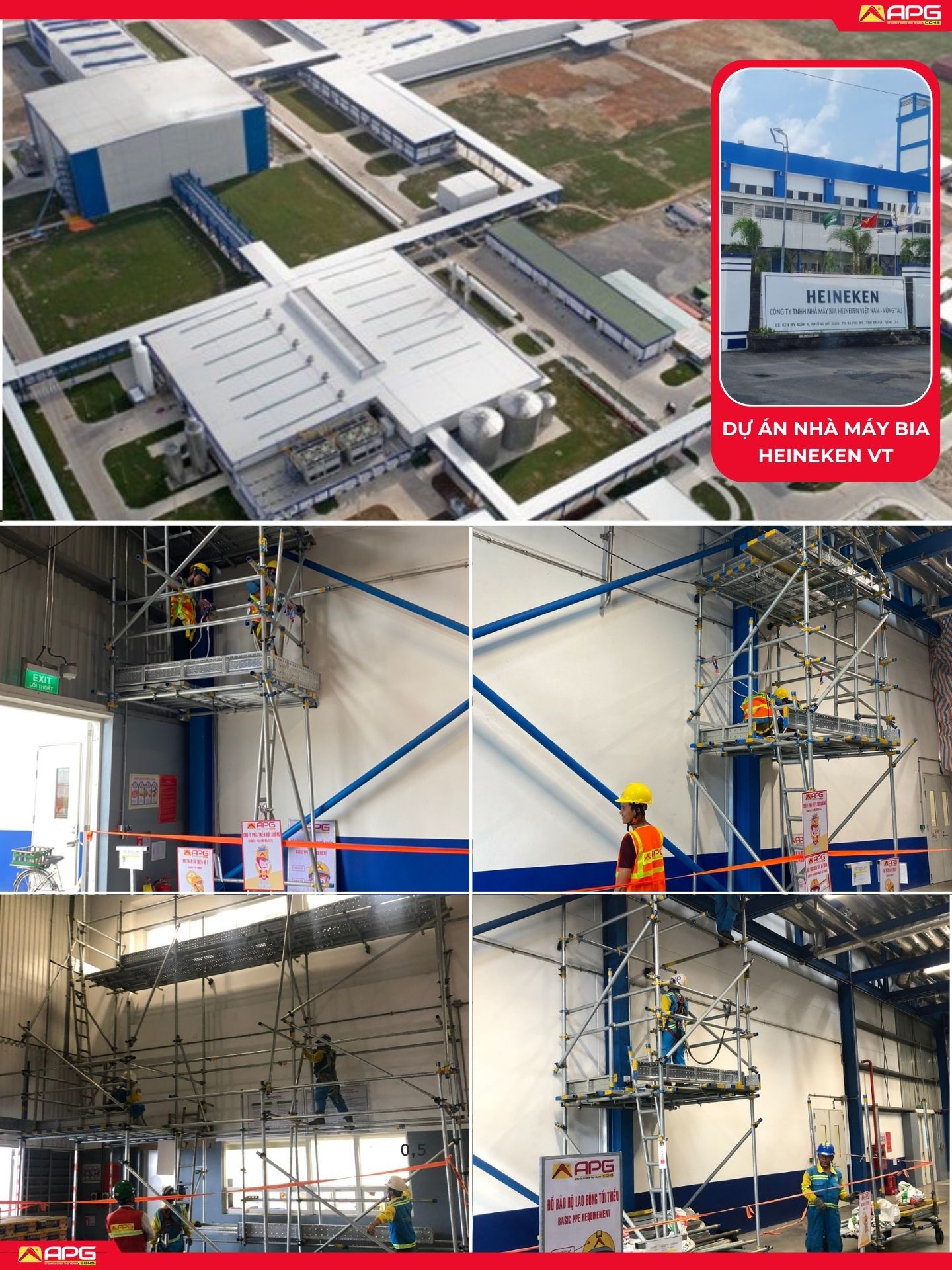
During the construction of renovation projects, APGCONS encountered many difficulties and challenges such as:
Technical difficulties: Some renovation projects are carried out on old buildings, with degraded structures and many systems are obscured and cannot be defined or quantified.
Difficulties in schedule: Some renovation projects are carried out while the existing works are still operating, so the progress must always be done in 3 alternating shifts and ensure that the business of the Owner/Tenant is not affected.
Safety difficulties: Renovation construction sites are always cramped, with many obstacles due to old systems, and many safety risks during construction.
However, with a team of experienced staff and a high sense of responsibility, APGCONS has overcome all difficulties and challenges and completed renovation projects, complying high customer requirement.
Below are some achievements that APGCONS has achieved in the field of project renovation:
Ensuring construction quality: Renovation projects constructed by APGCONS are of high quality, meeting the technical and aesthetic requirements of customers.
Ensuring construction progress: with many 3-shift construction solutions, simultaneous deployment in many areas, creating new construction spaces, and inventing many construction tools/methods suitable to the actual terrain, ... should ensure the construction progress complying the commitment to customers.
Ensuring labor safety: Safety work is always anticipated for many specific risky situations of old projects (such as weak structures, air-deficient closed spaces, many flammable materials/assets, and electrical leaks). /water leakage from the existing system,...) so APGCONS has achieved absolute safety in the renovation projects it has carried out.
Minimize impact on customer business activities: APGCONS always has appropriate construction solutions such as aesthetic barriers, construction within specific time frames, and minimal dust/noise/traffic restrictions. ,... so as not to affect customer business activities.
With the experience and achievements achieved, APGCONS confidently asserts itself as a reputable and professional construction contractor in the field of project renovation.