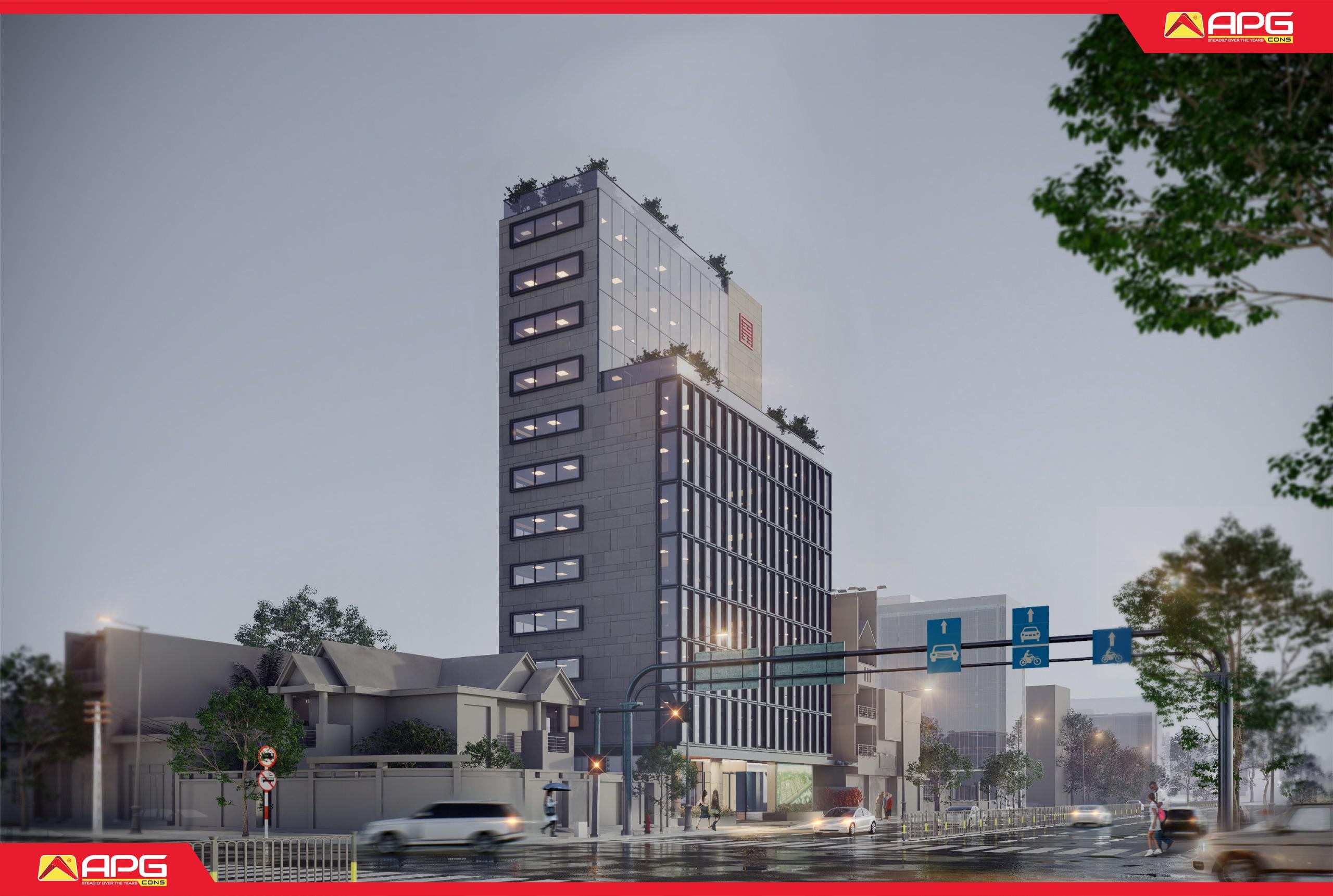On the morning of April 7, 2023, APGCONS held the Topping Out Ceremony of the project "Cat Tuong Group Headquarters" at 83 Nguyen Van Troi, Ward 3, Phu Nhuan District, Ho Chi Minh City.
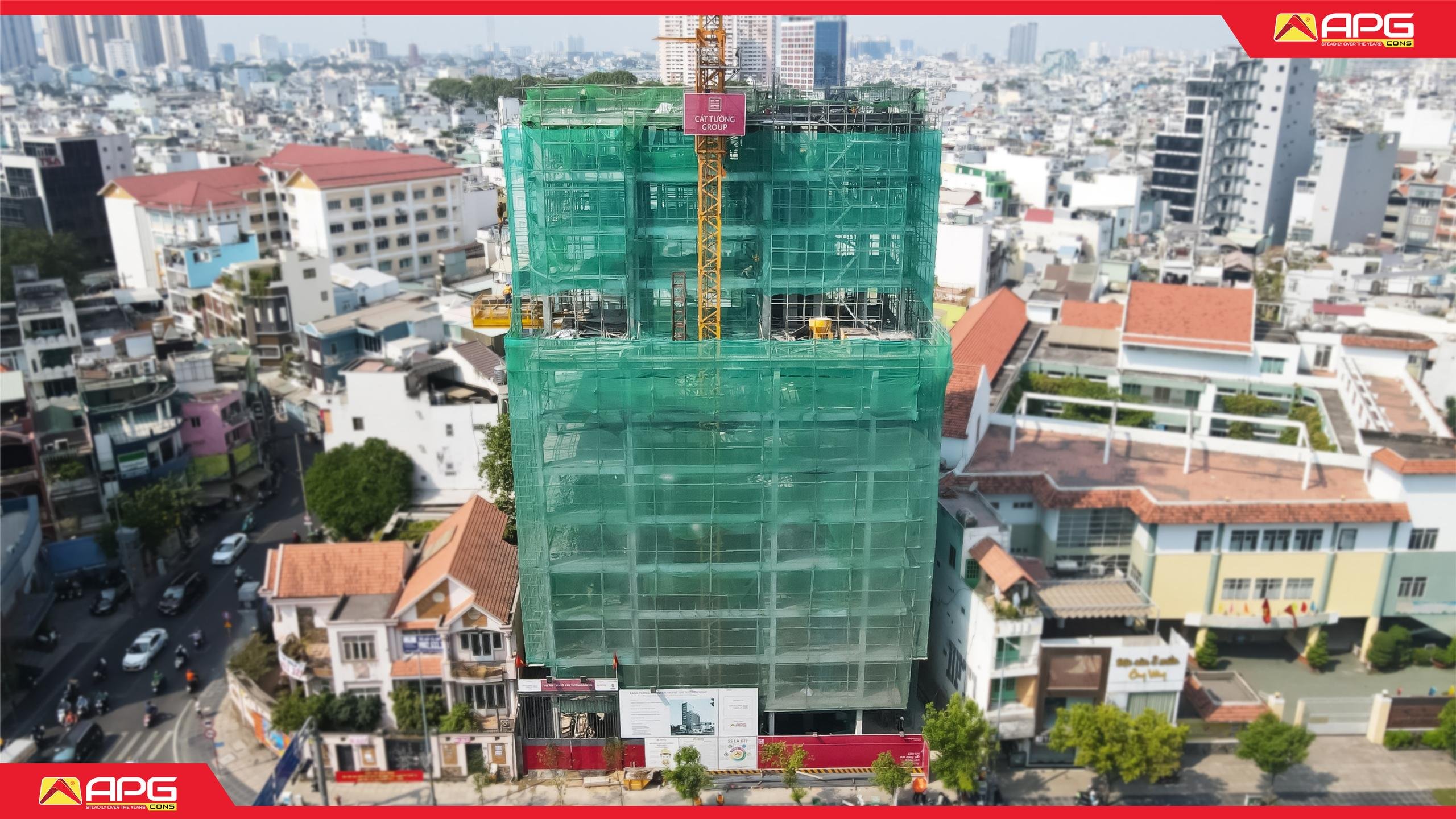
The topping-out ceremony is an important milestone, marking the completion of the project's structure and affirming APGCONS's construction capacity. The project is expected to be completed and handed over in the fourth quarter of 2024.
Prime location and modern design
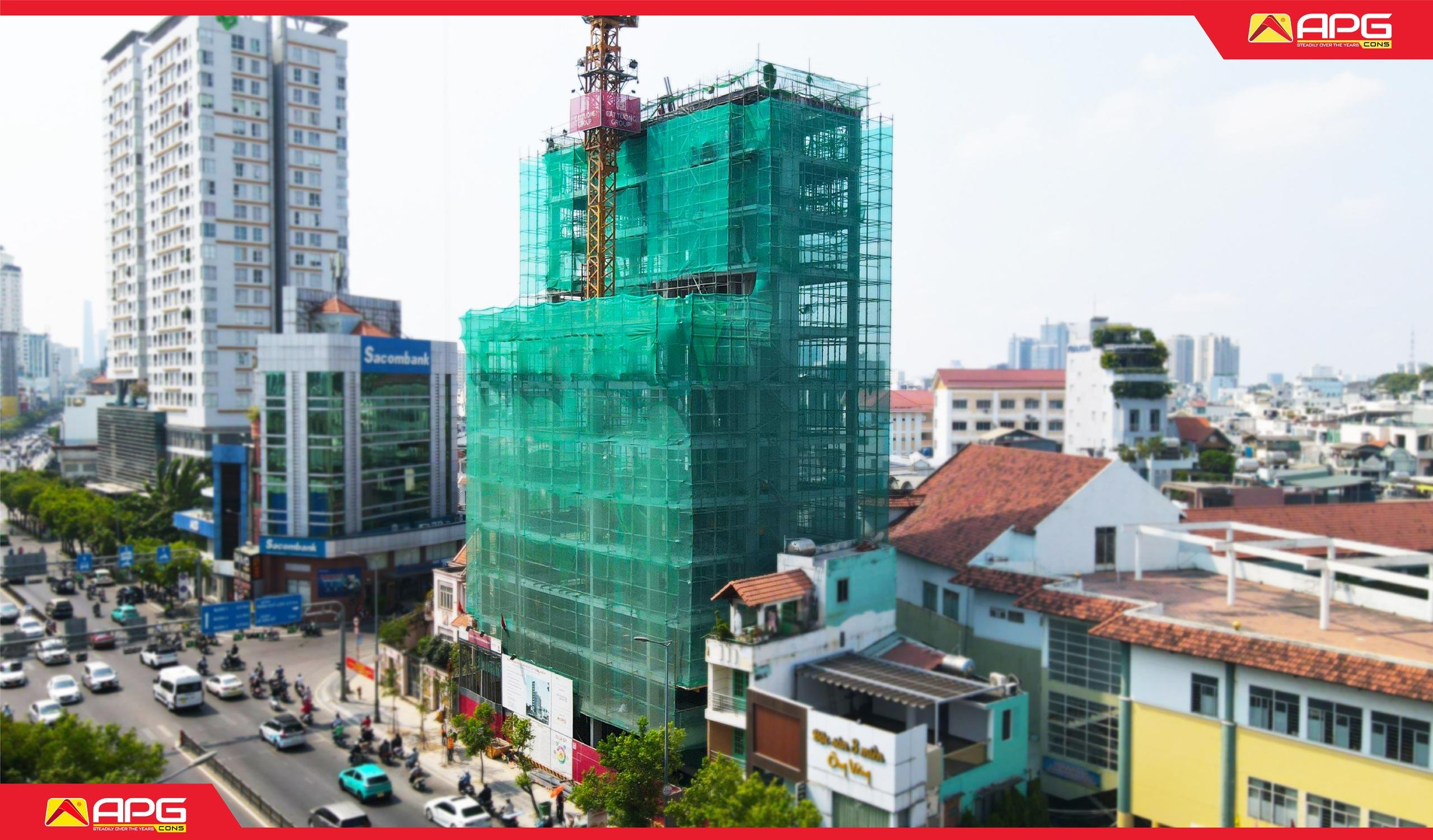
Cat Tuong project owns a prime location on Nguyen Van Troi Street, a vital road directly connected to Tan Son Nhat airport. Thanks to that, employees will benefit from modern transportation infrastructure, conveniently moving to key areas of the city.
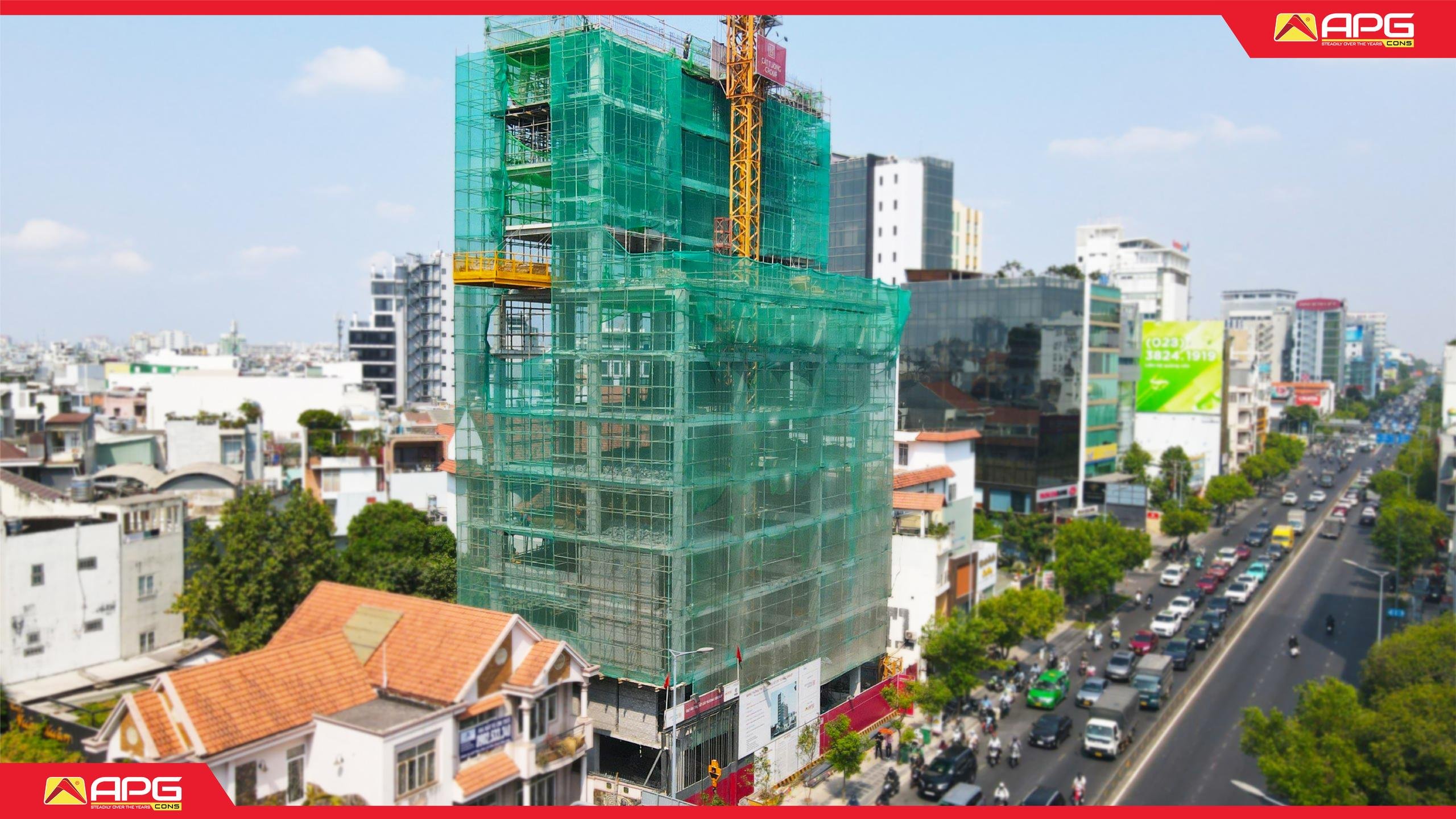
With the scale of a 13-story building and 3 basement floors, with a total floor area of more than 5,000 square meters, Cat Tuong is designed according to LEED Gold standards, aiming for a green and sustainable living environment. Modern technology solutions are applied to optimize energy efficiency, save water, and protect the environment.
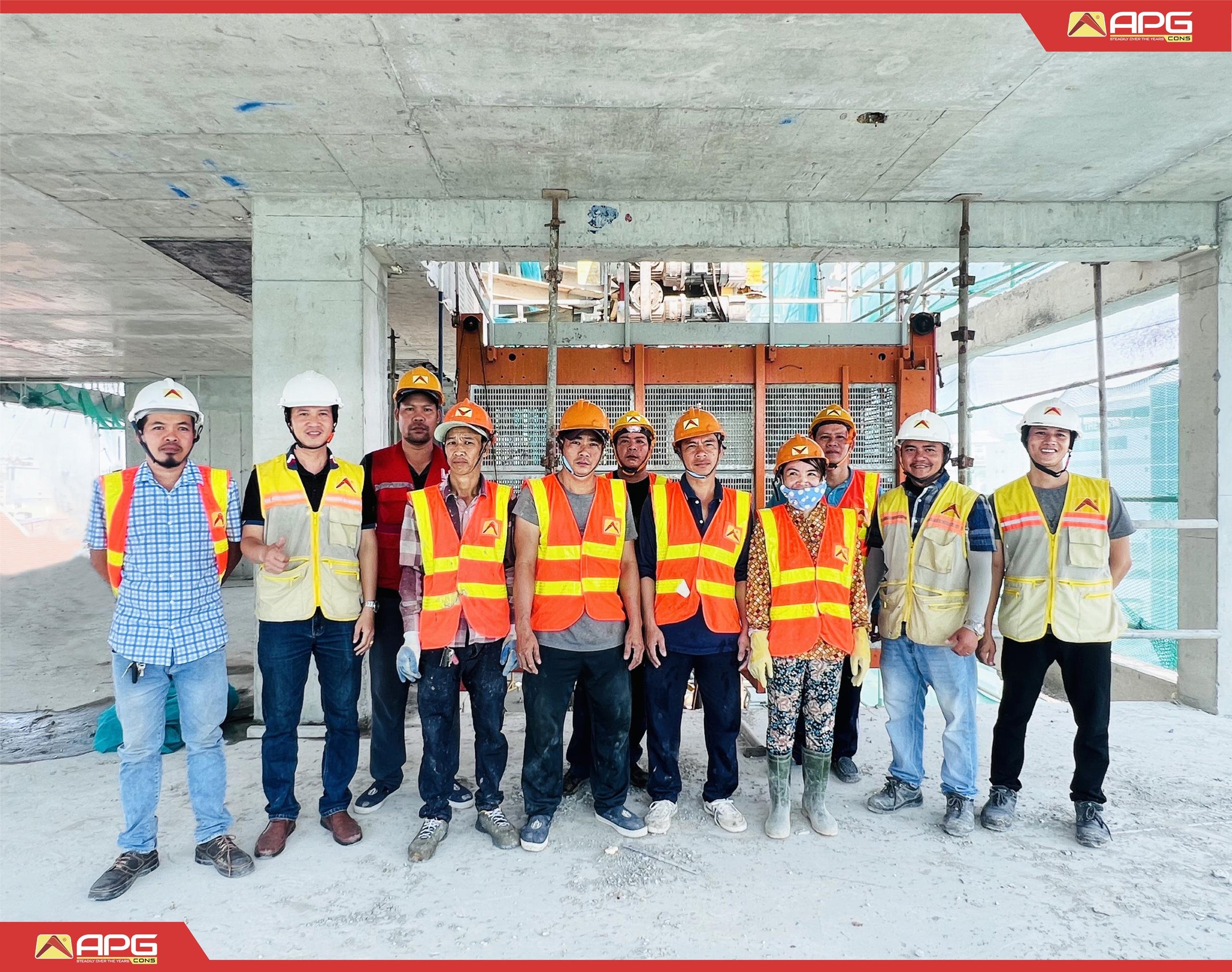
APGCONS - Expert in office building construction
With extensive experience in constructing office buildings in Ho Chi Minh City, APGCONS is proud to be the main contractor of the Cat Tuong project. The topping-out ceremony is a testament to APGCONS's capacity and reputation in ensuring construction progress and project quality.
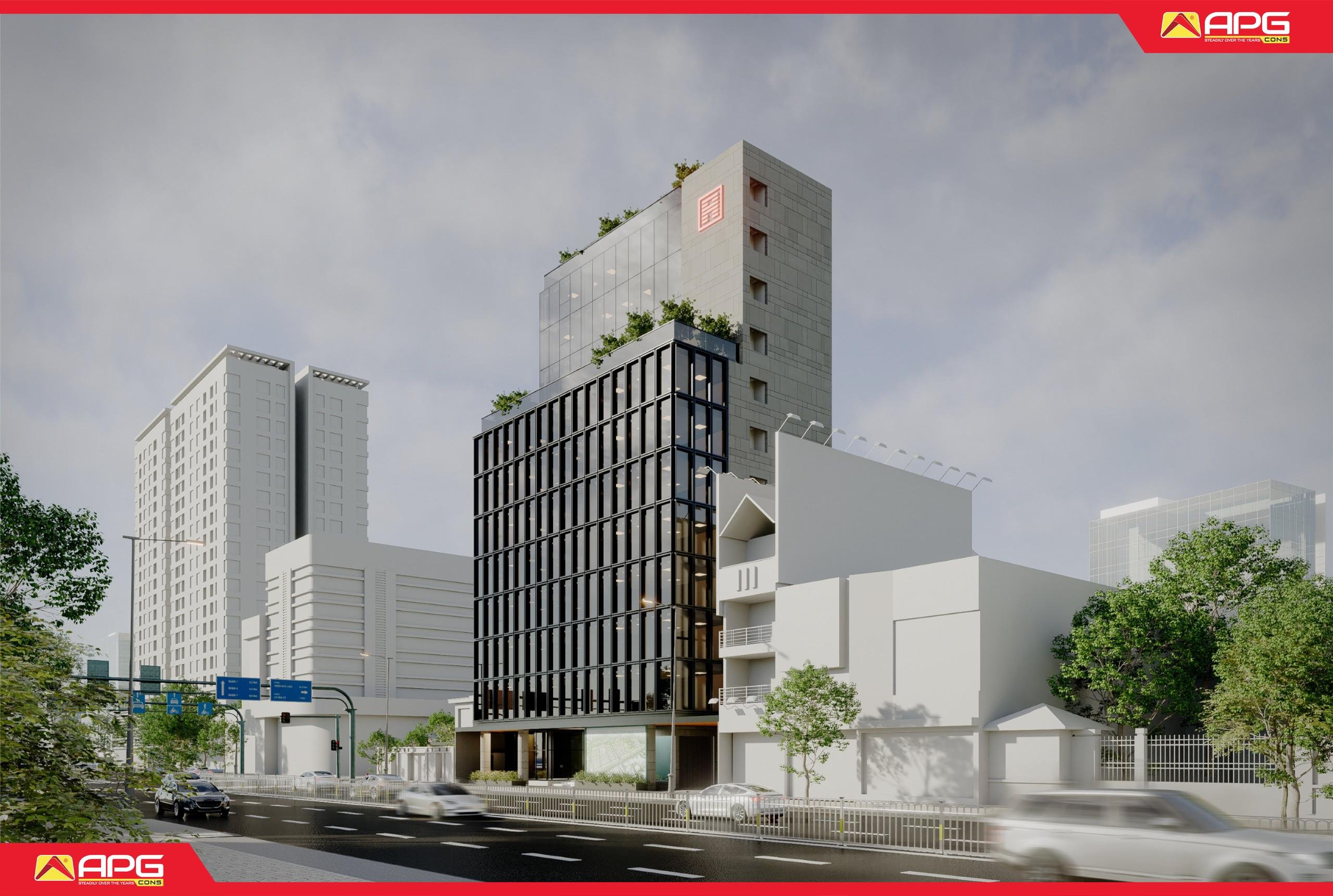
Mr. Ngo Quang Ninh - Deputy General Director of APGCONS affirmed:
“Cat Tuong Group Headquarters Office Building Project is a key project of APGCONS in 2024. We are committed to accelerating construction progress, ensuring project quality, and handing over on time to Cat Tuong Group ”
This event marks APGCONS's position in the field of construction of civil works and office building chains in Ho Chi Minh City while strengthening customers' trust in the company's capacity and service quality. ty.
With unremitting efforts, APGCONS commits to continue to bring high-quality projects, contributing to creating a new look for Ho Chi Minh City.
